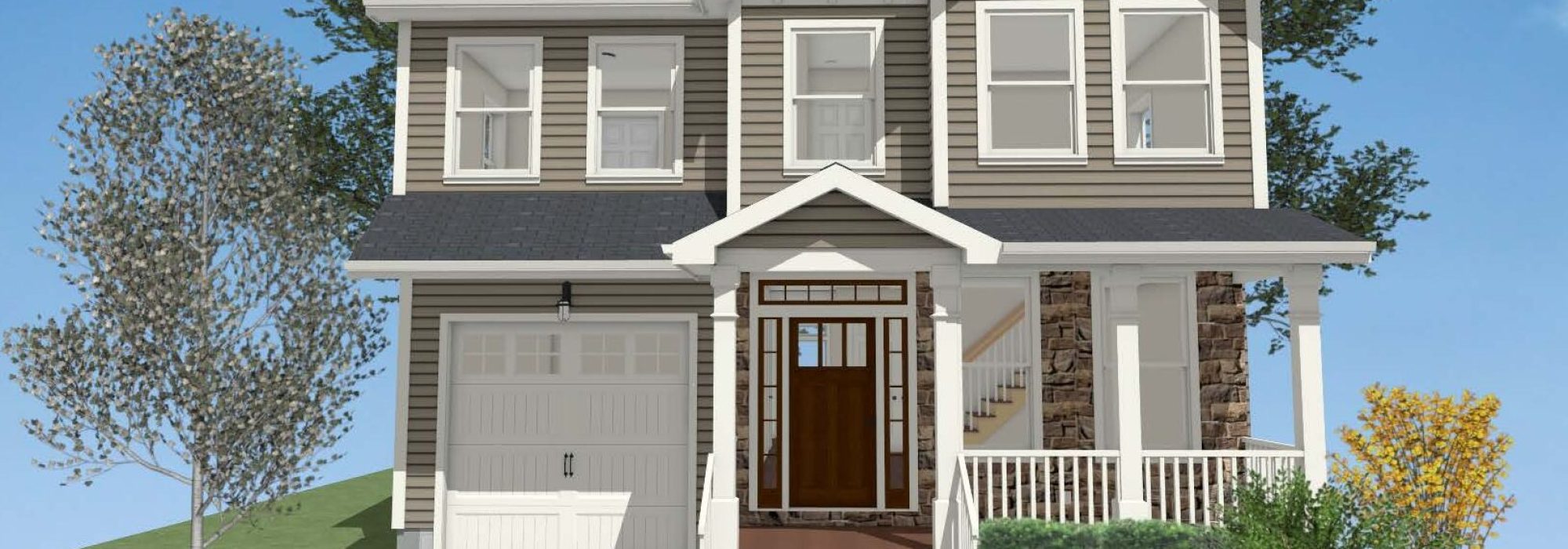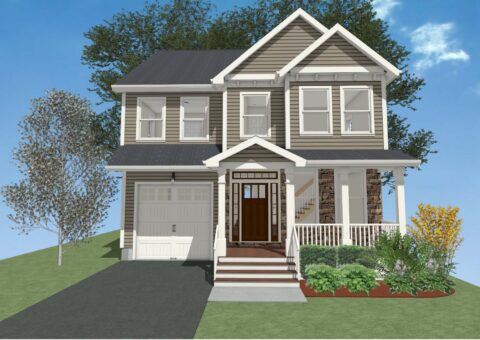
To learn more click the links below.
 2063 Westfield Ave, Scotch Plains
2063 Westfield Ave, Scotch Plains
Custom Features at No Extra Cost
Outside your home
• Solid vinyl siding & soffits on front, sides & rear with partial stone front
• Oversized windows surrounds
• Aluminum trim
• 30-year dimensional roofing
• Two exterior frost free hose bibs
• Two exterior GFI electrical receptacles
• Blacktop driveway
• Foundation draining system, with sump pump
• 1 Car Garage
• Paver front walkway to driveway
• Property to be hydro-seeded
Magnificent Kitchens…
• Quality crafted kitchen cabinets with self-closing doors with waterfall Silestone center island
• Silestone kitchen countertops
• Decorative tile backsplash
• Built-in Pantry (as per plan)
• Stainless steel appliance package to include slide in gas range, dishwasher, chimney hood vented to exterior and slide in microwave drawer
• Stainless steel sink under mount sink
• Moen pullout spray kitchen faucet
Exquisite Bathrooms
• Designer pedestal sink in powder room with oval mirror & decorated accent wall
• Two sinks in master bath
• Maple vanities w/drawers
• Silestone countertops in master bath
• Ceramic tiled walls in full bath shower
• Ceramic tile flooring in all bathrooms
• Moen chrome faucets
• Full length mirror over all vanities
• Designer soaking tub
Gracious Interior Living…
• 9’ first floor ceilings
• Door chime
• Washer/dryer hookups in upstairs laundry location
• Outlet for future garage door opener
• Arched openings on 1st floor
• Painted colonial interior trim
• 8’ colonial interior doors on 1st floor
• Oil rub bronzed door handles
• Hardwood flooring throughout home
• Solid oak stair handrails
• Tray ceiling in master bedroom with decorative boxes
• Octagon ceiling in dining room, master bathroom
• Decorative coffered ceilings in family room, kitchen and dinette area
• Oak tread staircases
• 3½”door/window trim, 5¼” base on first floor
• 5 ¼ Designer crown molding on entire first floor except in kitchen.
• Gas burning stone fireplace in family room
• Upgraded recessed lighting & lighting package
Energy Saving Features…
• Insulated carriage style steel garage doors
• R-15 wall insulation, fiberglass
• R-38 ceiling insulation, fiberglass
• High efficiency 2-zone heating
• 2-zone central air conditioning (13-seer)
• 75-gallon high efficacy water heater
• Custom front entry door
In General…
• Superior Walls Insulated Precast Concrete Foundation Walls
• Quality Douglas fir lumber
• Wood I-joist flooring system
• Fir plywood flooring, nailed and glued
• 200 AMP electrical service
• Public sewer and water
• Natural gas heat, cooking and laundry facilities
• Capital tilt wash solid vinyl windows
The builder reserves the right to change landscaping, specifications, and prices without notice. All renderings are artist’s conceptions and are not intended to be exact depiction of either buildings or landscaping. Offering subject to errors, omissions, prior sale, change or withdrawal without notice.