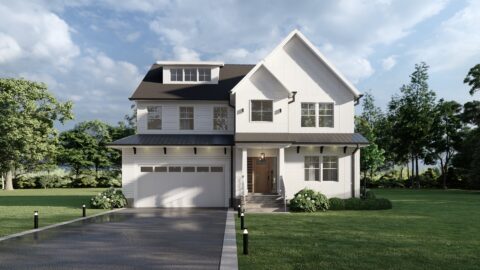 10 Canoe Brook Place – Summit
10 Canoe Brook Place – Summit
Custom Features at No Extra Cost
Finishes can be selected in our Showroom located at our corporate headquarters
Outside your home
- Hardie Plank with stone accent on foundation
- Solid vinyl soffits
- Oversized windows surrounds
- Azek Trim
- Dimensional roofing with lifetime warranty
- Two exterior frost-free hose bibs
- Four exterior GFI electrical receptacles
- Blacktop driveway with bluestone walkway to front door
- Foundation draining system, with sump pump
- 2 Car Garage with openers
- Professionally landscaped property with sod and irrigation system
- 16 x 18 rear paver patio
- Wood stockade fenced in property
Magnificent Kitchens…
- Fabuwood self- closing kitchen cabinets
- Double sided center island with 12” overhang
- Silestone kitchen countertops
- Stainless steel Thermador appliance package
- Stainless steel under mount workstation sink
- Moen pullout spray kitchen faucet
- Designer kitchen backsplash
Exquisite Bathrooms
- Designer vanity in powder room
- Self-closing vanities in all bathrooms
- Silestone countertops in all bathrooms
- Freestanding tub in master bath
- Rain head, wall shower and handheld + tub filler and linear drain. Curbless wet room.
- Ceramic tile flooring in all bathrooms
- Moen chrome bath faucets
- Decorative mirrors over all vanities.
Gracious Interior Living…
- Full finished basement with full bath
- 9‘ first floor ceilings
- NEST Doorbell, thermostats, door lock
- Washer/Dryer provided in laundry room
- Painted metro interior trim
- 8’ colonial interior doors
- Black Hardware and hinges
- 3 ¼” Select White Oak hardwood flooring throughout entire house
- White oak staircase with black spindles
- 4 ½”door/window trim, 5¼” base or higher
- Decorative trim up the staircase
- 42” Gas fireplace in family room
- Recessed lights throughout home included
- Custom closets throughout
Energy Saving Features…
- Insulated steel carriage style garage doors
- R-19 wall insulation, fiberglass
- R-38 ceiling insulation, fiberglass
- High efficiency 3 zone heating
- 3-zone central air conditioning
- 75-gallon high efficacy water heater
- Custom front entry door
In General…
- Superior Walls Precast Concrete Foundations
- Quality Douglas fir lumber
- Wood I-joist flooring system
- Fir plywood flooring, nailed and glued
- 2×6 Exterior Walls
- 200 AMP electrical service
- Public sewer and water
- Natural gas heat, cooking and laundry facilities
- Anderson windows
- Electric car charger in the garage
- Transfer switch for future generator
- All bathrooms to have an outlet by each toilet for smart toilet upgrade possibility
- All double closets to have motion lights
- Master bath towel warmer and 2 light up mirrors
- Landscape lighting
- Lighting in exterior steps; front and back
- Recessed lights in each room with center light fixtures
- Recessed lights under overhang in the front and side of the house
- Sconces, porch fixture and floodlight for exterior
The builder reserves the right to change landscaping, specifications, and prices without notice. All renderings are artist’s conceptions and are not intended to be exact depiction of either buildings or landscaping. Offering subject to errors, omissions, prior sale, change or withdrawal without notice.
 10 Canoe Brook Place – Summit
10 Canoe Brook Place – Summit